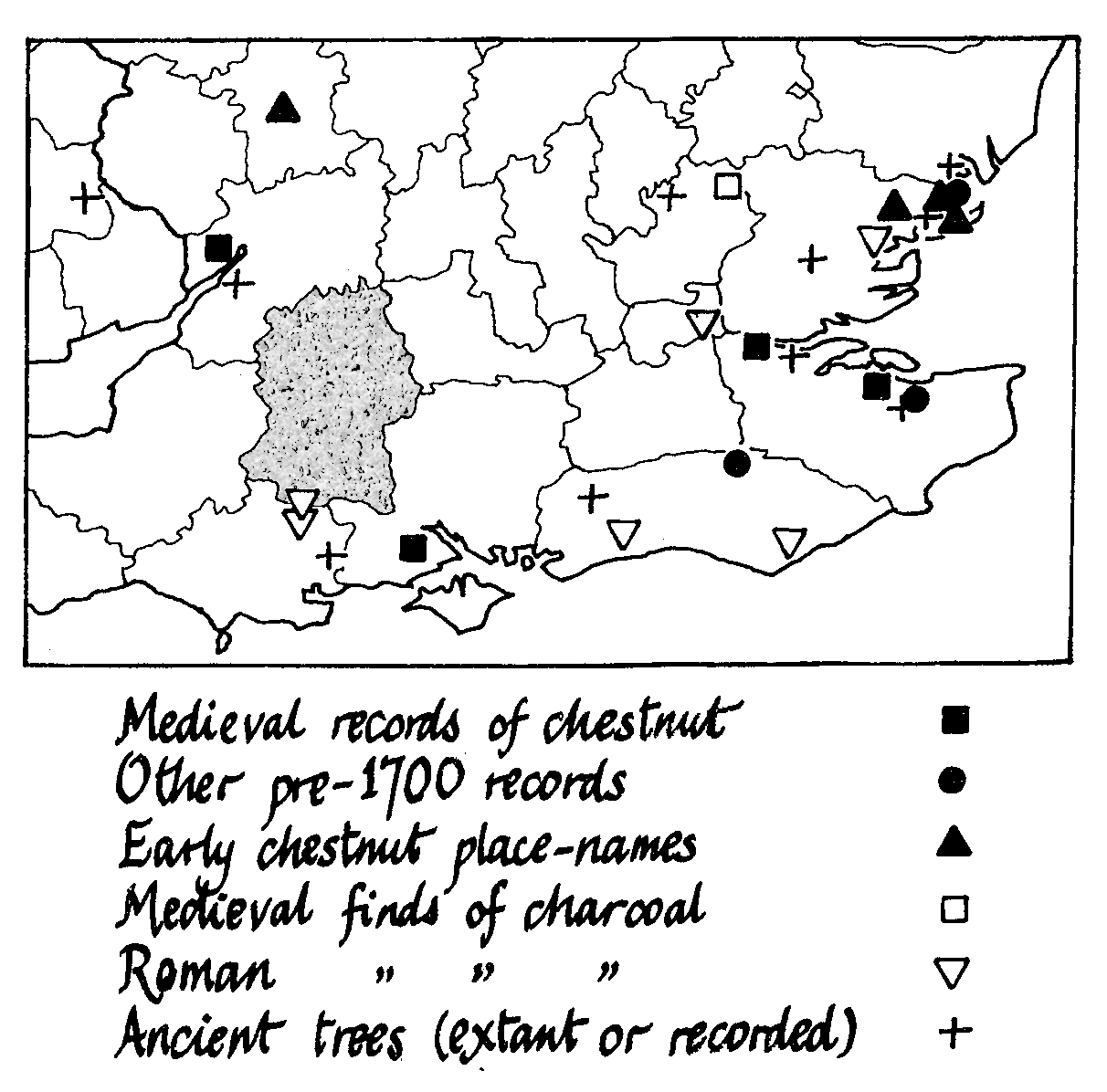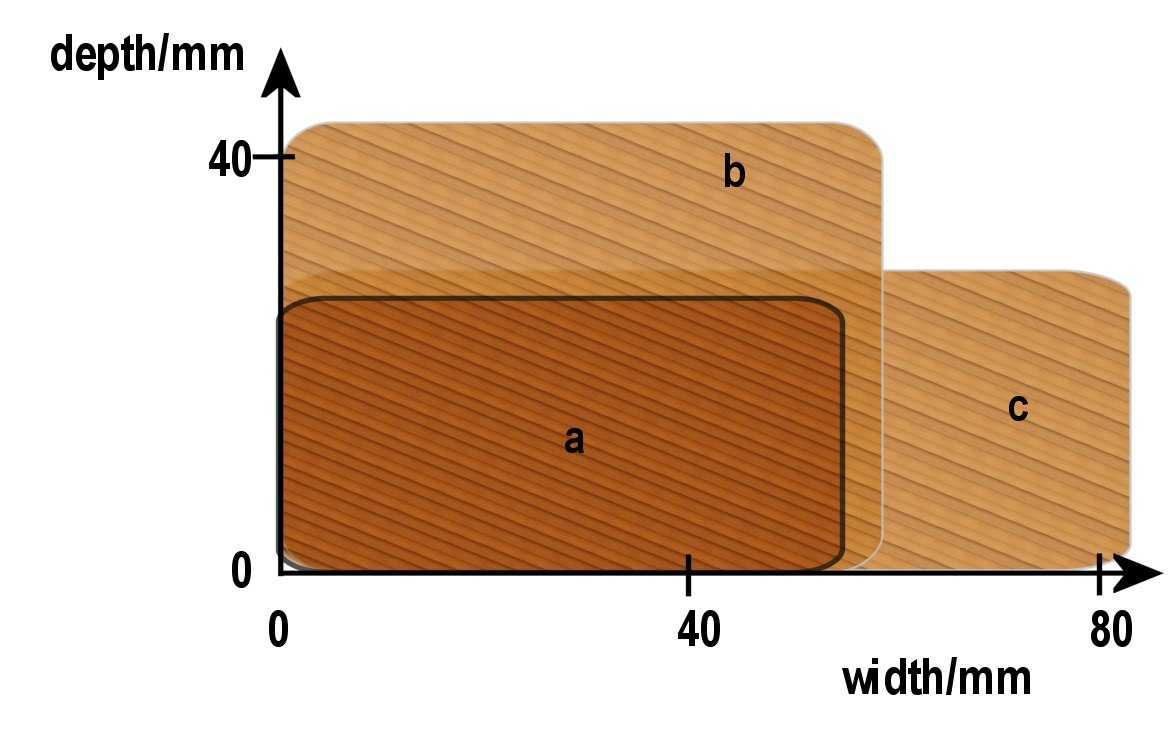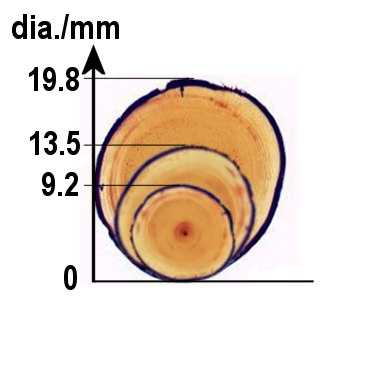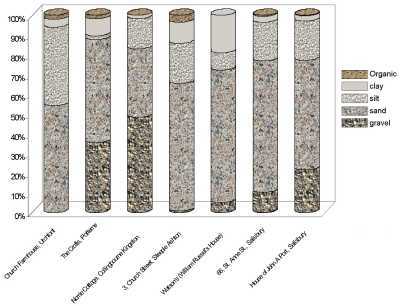Wattle & Daub: Craft, Conservation & Wiltshire Case Study
Contents
Contents
2 History
3 Craft
3.3 Panel Types
3.4 Staves
3.6 Daub
3.7 Decoration
4.1 Soils
4.1.1 Constituents
4.1.2 Plasticity
4.1.3 Strength
4.1.4 Field Testing
4.1.5 Selection
4.2 Dung
4.2.2 Lignin
4.2.3 Urine
4.2.4 Microbial Debris
4.2.5 The Role of Dung
4.3 Fibre
5.2.3 Maintenance
5.3 Repair
5.3.1 Partial Renewal
5.4 Replacement
5.4.1 Brick Infill
5.4.2 Renewal
6.3 Fieldwork
6.5 Evaluation
| Title Page Previous Next | Wattle and Daub in Wiltshire >Evaluation |
6.5 Evaluation
A comprehensive evaluation of Wiltshire practices was
precluded by the small sample size of the study. However, consistency in certain
limited aspects of the study did allow the following deductions to be
made.
Decoration
Whilst most panels were plain, one external and two internal faces had sparrow-pricking – an incised stick-work decoration.[130] The external work had been subsequently covered by plaster and it was initially considered that the indentations could have been a key for plaster. However, the orientation of incision was inappropriate for such a function so it was concluded that the external daub of The Crofts was decorated with sparrow-pricking prior to the later addition of a plaster top coat.
Two internal plastered panels were observed to have been washed with red ochre. It was not possible to determine if these formed a part of the original scheme, although this may have been determinable through paint analysis.
Plaster Top Coats
From twelve internal partitions, eight were unplastered and the others, mainly in living areas, had coats varying from a thin skim of <1mm up to 7mm. It is therefore possible that living spaces were generally plastered and other partitions such as attic storage would mostly be left plain.
The difficulty in studying external panels was that the detailing of most were necessarily hidden, repaired or replaced. Since only two panels inspected were known to have survived in their original form – one daub plastered and the other plain – it was impossible to infer any regional tradition.
All top coat plasters appeared to be lime:sand mixes, although fibres included any one or a mix of hay, straw and, most commonly, animal hair.
Decoration
Whilst most panels were plain, one external and two internal faces had sparrow-pricking – an incised stick-work decoration.[130] The external work had been subsequently covered by plaster and it was initially considered that the indentations could have been a key for plaster. However, the orientation of incision was inappropriate for such a function so it was concluded that the external daub of The Crofts was decorated with sparrow-pricking prior to the later addition of a plaster top coat.
Two internal plastered panels were observed to have been washed with red ochre. It was not possible to determine if these formed a part of the original scheme, although this may have been determinable through paint analysis.
Plaster Top Coats
From twelve internal partitions, eight were unplastered and the others, mainly in living areas, had coats varying from a thin skim of <1mm up to 7mm. It is therefore possible that living spaces were generally plastered and other partitions such as attic storage would mostly be left plain.
The difficulty in studying external panels was that the detailing of most were necessarily hidden, repaired or replaced. Since only two panels inspected were known to have survived in their original form – one daub plastered and the other plain – it was impossible to infer any regional tradition.
All top coat plasters appeared to be lime:sand mixes, although fibres included any one or a mix of hay, straw and, most commonly, animal hair.
Daubs
The characteristics of the daubs varied greatly in both appearance and composition. Some were heavily crazed and held together mainly by the fibre, whilst others had few cracks.
The soils were, on average, clayey sands, the mean clay content being 7% and a mean sand component of 57% [Figure 56]. These figures are consistent with those presented in the literature as being suitable for repairs, as discussed on page 63. The strongest sample had no aggregate larger than 2mm and conformed to the recommended proportions for repairs. However, the sample from William Russel’s House demonstrated that a durable and mainly crack-free daub could be created from a soil with high clay content (19%) and using no fibre. The three most friable samples corresponded to those with the highest proportions of gravel. These were noted to be outside the 20% upper limit for gravel recommended by the literature.
All samples contained a significant proportion of calcium carbonate, although its form – calcareous aggregate, chalk or lime – could not be determined using the available apparatus. Visual inspection showed four of the seven samples to contain chalk, abundant in many parts of Wiltshire. Lime would have been readily available throughout the limestone and chalk districts that together dominate the county’s geology.
In order to determine whether the soils were from the building site or transported (see Section 3.6), a comparison was made between daubs and geological survey maps. It was found that soils for the daubs in most cases could have been excavated from the site of construction and in all cases from within a radius of 2km. Due to the suitability of all soils observed in this study, it was neither possible to validate nor invalidate the hypothesis made by Warren (1999) that soils were readily transported large distances to areas lacking suitable materials.
Analysis found that in addition to straw and hair, grass, probably dried as hay, was commonly incorporated. This corresponds to analyses of daubs from the Weald, as described by Ashurst and Ashurst (1988a). The proportion of dung could not be determined using the available apparatus.

Figure
57. Chestnut may have existed on the southern fringes of
Wiltshire since Roman times. From Rackham (1976).
Staves and
Frames
Nearly all staves were found to be riven oak. One panel, from a Salisbury building, may have used chestnut. Whilst apparently unusual for Wiltshire, there is evidence that chestnut was at some time grown in the area, but its use may have been restricted to the south of the county [Figure 57].
Dimensions of staves varied greatly, with little attention, if any, given to chamfering the corners [Figure 58].
For simple panelling, the only detailing of stave holes in the soffits of the frame were augered holes or chiselled mortices, the former being the most common. For non-rectangular panels, such as closed-trusses and bracing, staves were often crudely nailed to the non-orthogonal frame member.
Nearly all staves were found to be riven oak. One panel, from a Salisbury building, may have used chestnut. Whilst apparently unusual for Wiltshire, there is evidence that chestnut was at some time grown in the area, but its use may have been restricted to the south of the county [Figure 57].
Dimensions of staves varied greatly, with little attention, if any, given to chamfering the corners [Figure 58].
For simple panelling, the only detailing of stave holes in the soffits of the frame were augered holes or chiselled mortices, the former being the most common. For non-rectangular panels, such as closed-trusses and bracing, staves were often crudely nailed to the non-orthogonal frame member.
 |

Wattles
Hazel is clearly the prevalent material in Wiltshire for wattle work. One example of birch was also noted. No riven lath wattling was found. This is compatible with the hypothesis that choice was determined by local availability of coppice versus timber woodland.
Diameters of withy in a single panel were on average 13.5mm and typically varied between 9mm and 20mm, which is not at odds with the 12-25mm suggested by the literature (Section 3.5) [Figure 59]. However, extremes of 5mm and[131]mm were observed.131 The hazel was frequently used unsplit, but often mixed in a panel with halved or quartered stems. There was no evidence that any attempt was made to remove the bark from the withies to reduce risk of decay.
Hazel is clearly the prevalent material in Wiltshire for wattle work. One example of birch was also noted. No riven lath wattling was found. This is compatible with the hypothesis that choice was determined by local availability of coppice versus timber woodland.
Diameters of withy in a single panel were on average 13.5mm and typically varied between 9mm and 20mm, which is not at odds with the 12-25mm suggested by the literature (Section 3.5) [Figure 59]. However, extremes of 5mm and[131]mm were observed.131 The hazel was frequently used unsplit, but often mixed in a panel with halved or quartered stems. There was no evidence that any attempt was made to remove the bark from the withies to reduce risk of decay.
